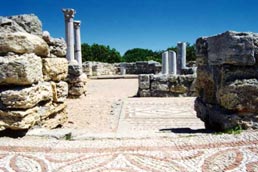 [Sector 1]
[Sector 1]Tower of Zeno
Citadel
Arched niches church
Barracks
City gates
Crypts
Southeastern line of defense
[Sector 2]
The Church of Saint Volodymyr
Ancient square
Main street
House of the 4th - 3rd cc. BC
Eastern basilica
Cave church
Uvarov basilica
Baptistery
Sixbased church
Northern basilica
Bell
Hostel
Hospice
Residential block and chapel
Kruze basilica
Artillery battery
Church in block 7
[Sector 3]
Theater
City cistern complex
Fourapsed church
Western line of defense
Mint
Reliquary church
Fiveapsed church
[Sector 4]
House with winepress
Fishsalting cisterns
1935 basilica
1932 basilica
Basilica in the basilica
Arched church
Basilica on the hill
Western basilica
Defensive moat and gate
Residential blocks
Necropolis of the first cc. AD
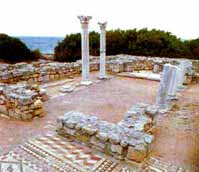
The complex was discovered in 1889 during excavations by K. K. Kostsyushko-Valuzhinich. It consists of two three-naved basilicas belonging to different times: the earlier, larger church was constructed in the 6th century; the second, built in the late 10th century, was so compact that it fit entirely within the central nave of the first church. The marble details of the earlier church were used in the construction of the later basilica.
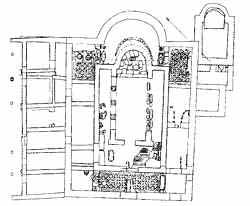
The Plan of the Two Basilicas
The floor of the 6th century basilica was covered with mosaics featuring simple geometric ornament and more complex Christian symbols. The mosaic designs of the vestibule, or narthex, and eastern extensions of the aisles consist of interlocking red circles against a white background.
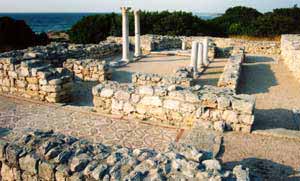
The mosaics in the nave portray a more complicated picture. Apart from the geometric lines are Christian symbols depicting birds, circles, etc. Fragments of two lines of an ancient Greek inscription (presumably "Let God bless each brief") are preserved near the door. Nearby are pictures of a chalice, the symbol of the Eucharist, and a circle within a rhomb, the symbol of eternity.
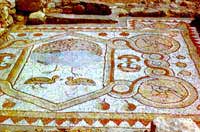 |
In the north room/baptistery lay a mosaic of a peacock, the symbol of resurrection; its outstretched tail symbolized the starry sky; pigeons symbolized the Holy Spirit; and an anchor was a symbol of one of the three most important Christian virtues, hope. |
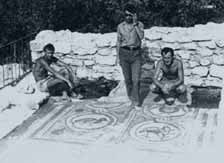 1971: Restoration of the Complex |
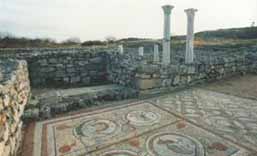
|
