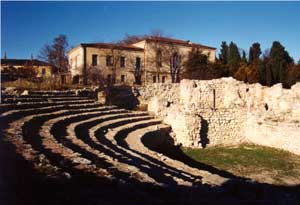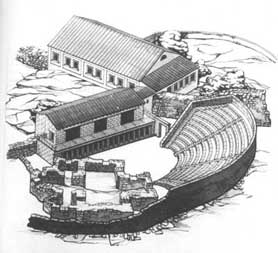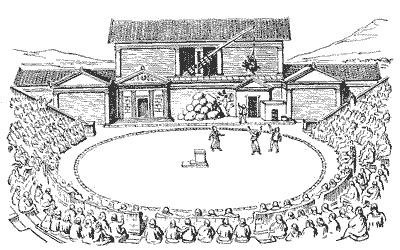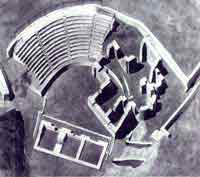 [Sector 1]
[Sector 1]Tower of Zeno
Citadel
Arched niches church
Barracks
City gates
Crypts
Southeastern line of defense
[Sector 2]
The Church of Saint Volodymyr
Ancient square
Main street
House of the 4th - 3rd cc. BC
Eastern basilica
Cave church
Uvarov basilica
Baptistery
Sixbased church
Northern basilica
Bell
Hostel
Hospice
Residential block and chapel
Kruze basilica
Artillery battery
Church in block 7
[Sector 3]
Theater
City cistern complex
Fourapsed church
Western line of defense
Mint
Reliquary church
Fiveapsed church
[Sector 4]
House with winepress
Fishsalting cisterns
1935 basilica
1932 basilica
Basilica in the basilica
Arched church
Basilica on the hill
Western basilica
Defensive moat and gate
Residential blocks
Necropolis of the first cc. AD
Ancient Greek theatres were as a rule made into slopes of hills or ravines. In the fifth and fourth centuries BC, there was deep ravine outside of Chersonesos with defensive wall running atop its steep northern side. When enlarging the urban territory in the fourth or third century BC, the old fortification wall was dismantled and a new one was constructed further to he south. This way, the ravine appeared within the city territory. There was no need to search for a better place for theatre. Eight sectors of seats for spectators - theatron - with lines of stone benches were carved into bedrock along the side of the ravine. Each sector had twelve lines of benches; there were staircases between sectors. Several steps from a staircase in the middle sector of the theatron survive till now.


Project of reconstruction of the theatre.
By architect V. A. Zabolotnyy.
Chersonesan theatre once could seat about 1,800-2,000 persons; it was a place of not only theatre performances but also of musical presentations, public competitions of citizens in poetry and knowledge of ancient Greek epos of Iliad and Odyssey; it was likely used for popular assemblies as well. In the orchestra, just opposite the main passage in the theatron, stood public altar, thymele.

Performance in the Greco-roman theatre.
Reconstruction by V.Golovnya, drawing by K. Lopyalo.
Chersonesan theatre was reconstructed several times: important changes took it in the first century AD when Roman garrison was installed into the city. In this period theatre housed gladiatorial fights and wild beasts hunting, so there was need to make a protection for spectators. The orchestra was enlarged and a high barrier with metal lattice was constructed instead of the first line of seats. This way, the theatre could be both a circus and a place for traditional performances. Fragments of inscriptions honouring the organizers and winners of musical-literary competitions and altars dedicated to Nemesis, the goddess of justice, the patroness of gladiators, actors and athletes were uncovered in the site.
| Chersonesan theatre existed till the fourth century AD. The adoption of Christianity resulted in devastation of pagan temples and public spaces. The theatre could not escape such a fate. It was made a stone quarry and, later on, a dump. It was the sixth century when a large church was erected in this area. Archaeologists call it "Reliquary Church." . |
 |