 [Sector 1]
[Sector 1]Tower of Zeno
Citadel
Arched niches church
Barracks
City gates
Crypts
Southeastern line of defense
[Sector 2]
The Church of Saint Volodymyr
Ancient square
Main street
House of the 4th - 3rd cc. BC
Eastern basilica
Cave church
Uvarov basilica
Baptistery
Sixbased church
Northern basilica
Bell
Hostel
Hospice
Residential block and chapel
Kruze basilica
Artillery battery
Church in block 7
[Sector 3]
Theater
City cistern complex
Fourapsed church
Western line of defense
Mint
Reliquary church
Fiveapsed church
[Sector 4]
House with winepress
Fishsalting cisterns
1935 basilica
1932 basilica
Basilica in the basilica
Arched church
Basilica on the hill
Western basilica
Defensive moat and gate
Residential blocks
Necropolis of the first cc. AD
Part of the Uvarov basilica complex, the baptistery was discovered in 1876 during excavations by the Odessa Society of History and Antiquities. Further investigations occurred in 1901. The Christian rite of baptism took place in buildings called baptisteries after the Greek word baptisterion, meaning "font."
The Chersonesan baptistery was cruciform in plan, three arms ending in niches (exedrae). The central entrance was located in the western arm. The structure was covered by a spherical vault; semi-vaulted niches took the form of curved apses. The northern and southern apses were three-edged, the larger eastern apse was pentahedral. Layers of bricks alternated with stone masonry in the lowest meter of the wall.
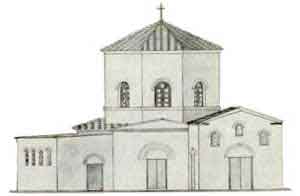
The baptistery. A reconstruction by S. A. Belyaev |
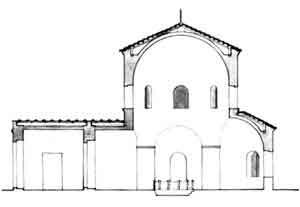
The baptistery. A cross-section |
The extraordinary state of preservation of the walls after excavation revealed traces of three windows in the sanctuary apse. These windows contained brick arches similar to those of the doorways. A stone threshold was preserved in the western part of the baptistery. In 1901 K. K. Kostsyushko-Valuzhinich wrote: "The heavily worn surface of the threshold gives evidence for much movement through this door."
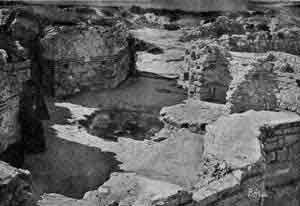
A view of the baptistery in the early 20th century
The round font was cut in the very middle of the stone floor of the baptistery and was entered from the eastern side by a step. A cruciform hollow was cut in the base. The interior surface of the font and lower part of the walls were faced with marble; the upper part was covered with frescos. The vaulting over the font and in the exedrae was decorated with mosaics, which, according to predominant dark blue and gold mosaic tessarae, depicted a blue sky with gold stars, heaven. A reservoir located nearby supplied the baptistery with water through a pipe laid under the floor; the outgoing water traveled through the channel under the floor of the baptistery to a pit outside the building.
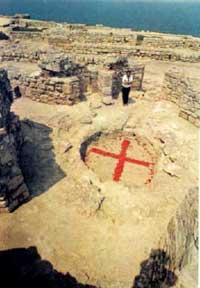
|
The majority of modern scholars associate the Uvarov baptistery with the location of Prince Volodymyr's baptism. Unfortunately for the historical and archaeological integrity of the site, an event occurred in 1997 to commemorate this legendary baptism despite protests raised by the administration of the preserve: with the help of a helicopter the Orthodox Church fixed a metal arbor above the font. |
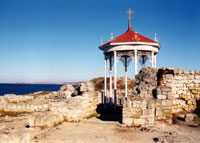
The baptistery with the so-called rotunda.
The site at present